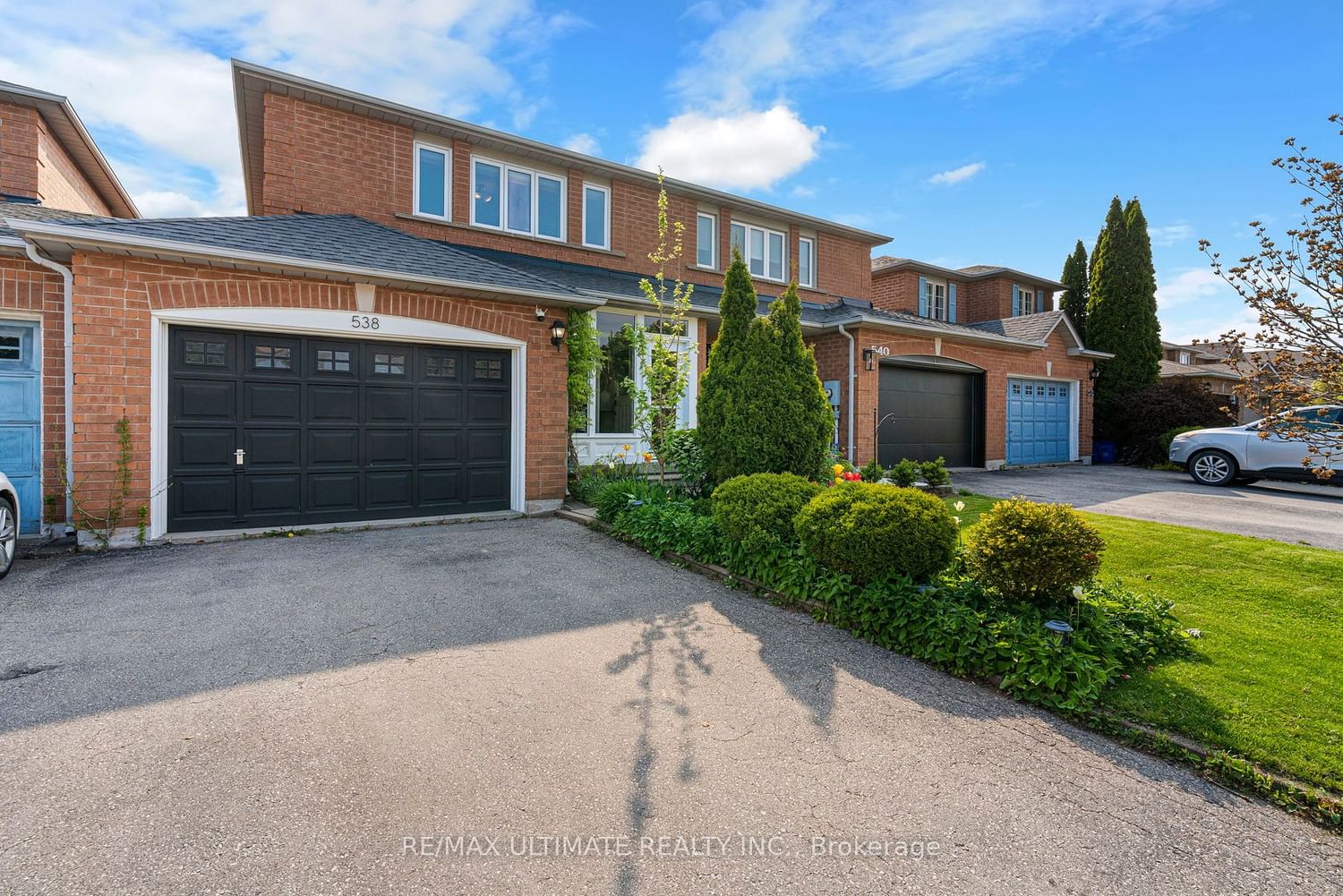$1,150,000
$*,***,***
3-Bed
3-Bath
2000-2500 Sq. ft
Listed on 5/17/24
Listed by RE/MAX ULTIMATE REALTY INC.
Prime South Burlington Freehold Brick Townhome in A Sought After Neighbourhood, Enjoy 1,400+ sqft above ground with total sqft +/- 2000 SqFt Inc. New Modern Chef Kitchen w/ Designer Finishes (2021) Open To Living/Dining, w/ Quartz Counters, Subway Tile Backsplash, u/m Sink, Kohler Faucet, White Cabinetry w/ Gold Finished Handles,Oak Shelving w/ Wall Sconces, S/S Appliances Inc. (Professional Gas Range, French Dr Counter Depth Fridge, Bosch D/W), European White Solid Oak Engineered Hardwood Floors On Main(2021), Fully Fenced Backyard (2023) w/ Extensive Landscaping & Pergola, Renovated Powder Room w/ Quartz Counters and Marble Floors, Remodeled 2nd Fl Bathroom, 3 Spacious Bedrooms, W.I.C., B/I Electric Fireplace, Roman Blinds, Basement w/ 3-pc Bath & Cold Room, European White Solid Oak Engineered Hardwood, Custom Finished Laundry W/ F/L Washer/Dryer (2021), Custom Trim, Upgraded Light Fixtures, Front & Patio Door (2023), Enclosed Front Porch/Mudroom, Close To QEW, Appleby GO, Lake Ontario & Schools ChildSafe Street+++
Prime Location, Close To QEW, Appleby GO, VIP Cineplex Theatres, Home Depot, Longos,Shopping Plaza, Playcious Indoor Kids Gym, Bronte Provincial Park w/ Petting Farm, Picnic Zones,Pool, Camping Area, Leash Free Dog Area
W8349090
Att/Row/Twnhouse, 2-Storey
2000-2500
6
3
3
1
Attached
3
16-30
Central Air
Finished
Y
N
Brick
Forced Air
Y
$3,902.33 (2023)
< .50 Acres
118.11x25.00 (Feet)
